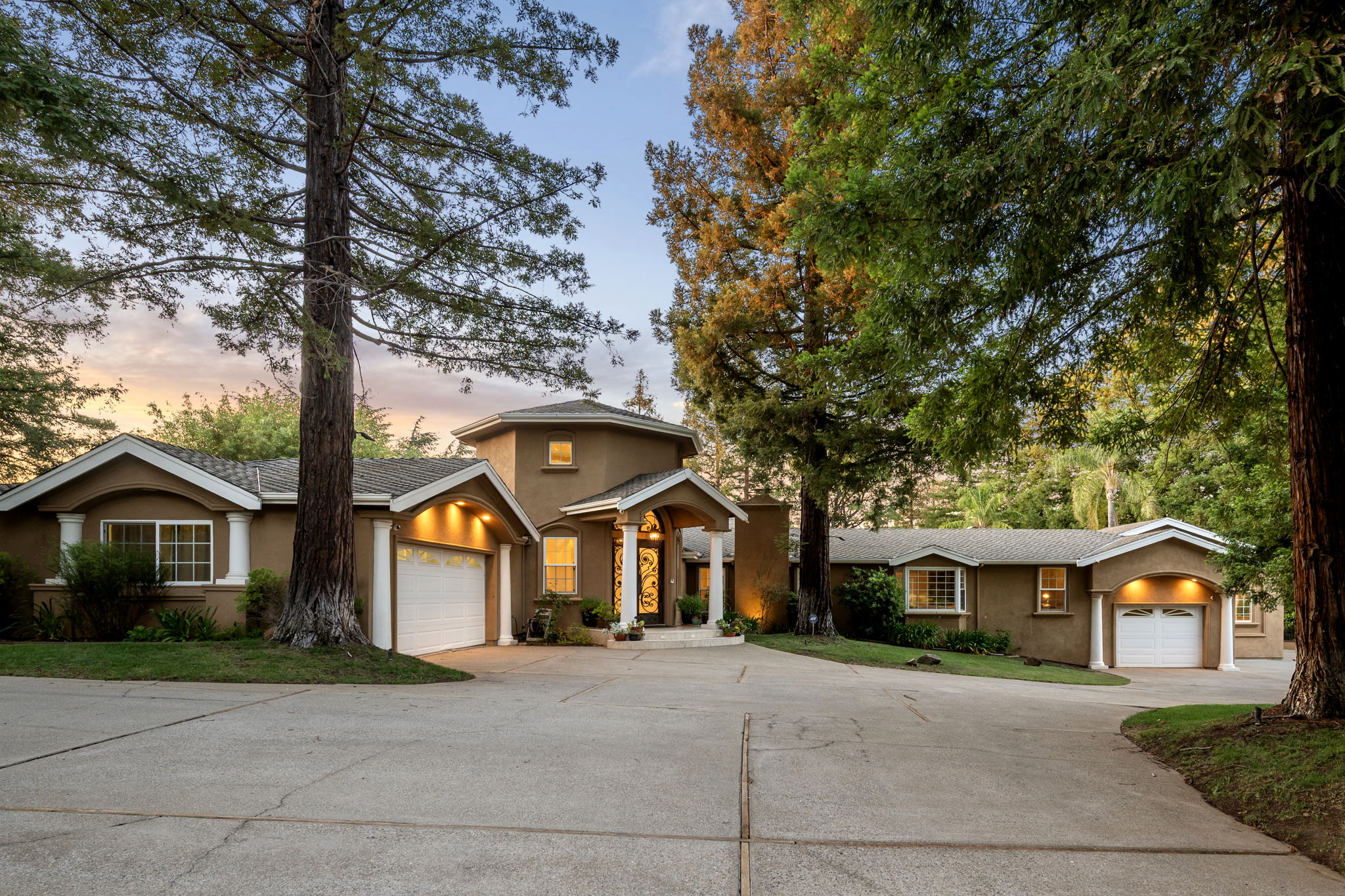
220 Roundhill Place, Clayton, CA
- $1,998,000
- 4 Bedrooms
- 4.5 Bathrooms
- 5,088 Sq/ft
- 9999 Acre Lot
Details
Elegant Single-Level Estate on almost a Sprawling Acre- Just a Short Stroll to Historic Downtown Clayton
4 Bedrooms/ 4.5 Baths/ 5,088 square feet/ 43,520 Square feet Lot
Welcome to this stunning and meticulously designed custom-built single-story home, gracefully situated on a private lot 30 feet shy of an acre. Just a short walk from the charm and character of historic downtown Clayton. Majestic coastal redwoods frame both the front and back of the property, offering a sense of privacy, shade, and natural beauty throughout the landscape. With elegant indoor spaces, luxurious upgrades, and an entertainer’s dream backyard, this residence offers the perfect blend of sophistication, comfort, and functionality.
A circular driveway leads to a magnificent custom front door—handcrafted in South America from glass and metal—that sets the tone for the craftsmanship found throughout the home. Step into the grand entry, where soaring ceilings, marble tile flooring, crown molding, architectural alcoves, and recessed lighting frame a striking chandelier. Just off the entry is a half bath for guests, creating a breathtaking first impression.
The spacious living room, to the left of the grand entrance, is bathed in natural light, with high ceilings and windows that enhance its airy ambiance. The heart of the home is the chef’s kitchen, outfitted with top-of-the-line appliances, including a commercial-grade stove, a generous island, a walk-in pantry, a built-in desk, and a casual dining area that looks out to the lush backyard oasis.
Just off the kitchen, the formal dining room offers an intimate setting for gatherings, complete with a stylish bar and cozy fireplace—perfect for entertaining. Adjacent to the dining room is the warm and inviting family room, featuring a distinctive copper heating element in the corner. Nearby, a private office provides the ideal work-from-home setup.
A few steps down, a spacious sun-filled great room features walls of windows, high ceilings, recessed lighting, and direct access to the yard—perfect for gathering or creating a private guest or in-law suite. A full bathroom serves this versatile wing, making it ideally suited for multi-generational living.
Two en-suite bedrooms provide comfortable, private accommodations. One is located to the left of the entry, and includes a full bath and walk-in closet. The luxurious primary suite is a private retreat, featuring a cozy fireplace, high ceilings, a walk-in closet, and a spa-inspired bath with granite countertops, dual vanities, a jetted tub, and a sauna shower. The other two spacious bedrooms have walk-in closets. A well-appointed, separate laundry room with outdoor access adds convenience and function and is close to all the bedrooms.
Outside, a true backyard paradise awaits. The pool features a Pebble Tec finish, beach-style entry, decorative tile, a waterfall, and a relaxing spa. An outdoor island with a built-in gas grill is ideal for cooking and dining al fresco. Timed exterior lighting enhances the home's architecture and landscaping, with strategically placed lamp posts around the pool and recessed lights under the eaves, creating a warm and inviting ambiance. To the left of the home, a quaint flagstone patio offers serene views of the rose garden and surrounding hills. To the right, there's a dedicated area with access for an RV or boat, as well as entry to the pasture portion of the property, providing both utility and flexibility.
Security and sensor cameras are installed on the exterior of the home, and the system is ready for activation through a security service provider. This offers peace of mind and convenience for future homeowners.
Three spacious garage bays with ample storage space complete this exceptional estate, rounding out the home's perfect balance of elegance, practicality, and lifestyle potential.
- $1,998,000
- 4 Bedrooms
- 4.5 Bathrooms
- 5,088 Sq/ft
- Lot 9999 Acres
- 3 Parking Spots
- Built in 1977
Images
Videos
Floor Plan
3D Tour
Contact
Feel free to contact us for more details!


Antoinette Galindo